Commercial Projects
Baize Corporate Headquarters
3905 Vincennes Road
Indianapolis, Indiana
Baize Corporate Headquarters is a 100,000 square foot office project in the renowned Fortune Park Business Center in Indianapolis. Baize Development financed, constructed and leased the new Class-A office project. It was developed to also be the international headquarters of the Baize Corporation, the parent holding company for the interdisciplinary conglomerate of architectural, engineering and development companies, of which Brookhurst Development Corporation is an affiliate. The 5-story, multi-tenant project was also designed by Baize Architectural and Engineering Corporation.
Project Scope: 100 Rentable Square Feet
Project: Multi-Tenant Commercial Office
Developer: Baize Development Corp
Architect: Baize Architecture & Engineering Corp
Financing: $15 Million – Nomura Secuirties
Completion: 1989
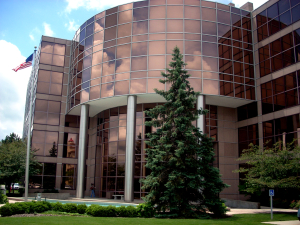
Baize Corporate Headquarters
our flagship development
Baize Development Corporation
City Market Building
200 N. Delaware Avenue
Indianapolis, Indiana
The 312,500 square foot City Market Building developed by Baize Development has become a focal point for vibrant retail and office activity in downtown Indianapolis. Located in the city’s financial district directly across the street from the Indianapolis municipal complex, this 20-story office tower offers 30,000 square feet of amenity retail and an attached 600-space parking facility.
Project Scope: 312,500 S.F., Office/Retail
Project Cost: $30 million
Developer: Baize Development Corporation
Financing: Federal HUD Program
Contractor: Hagerman Construction
Completion: 1978
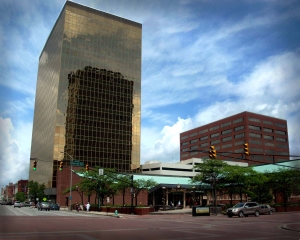
City Market Complex
Baize Development Corporation
811 Wilshire Boulevard
Los Angeles, California
As Vice President of Equity Real Estate Investments for the Prudential Insurance Company of America, Jeff Baize, then transitioning to forming Brookhurst Development Corp, completed the redevelopment and recapitalization of the sale of 811 Wilshire Boulevard in downtown Los Angeles. Brookhurst subsequently represented the owners of this downtown landmark office complex, Asia Pacific Capital Company (“APCC”), in its acquisition of the property, as well as numerous other acquisitions and developments on behalf of APCC.
Project: 349,000 S.F., 20-Story Office
Owner: Asia Pacific Capital Company
Architect: DMJM
Completion: 1960; Renovation – 1991
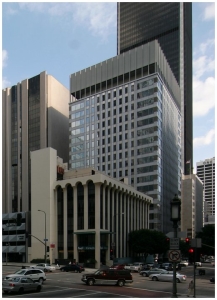
811 Wilshire Boulevard
Downtown Los Angeles Marriott Hotel
333 South Figueroa Street
On behalf of its partners, Asia Pacific Capital Company, Brookhurst provided real estate underwriting and brokerage services for the acquisition of the 469-room downtown Los Angeles Sheraton Grande. Upon acquisition, the operator was replaced with Marriott and is now known as The LA Hotel Downtown. The hotel features 25,000 of square feet of event space including two ballrooms and 23 distinct meeting rooms. The project also includes a subterranean multiplex movie theater and 40,000 square feet of rentable office space.
Project Size: 469 Room 4-Star Hotel
Banquet: 25,000 S.F.; 2 Ballrooms; 23 Meeting Rooms
Restaurants: 3 Full Service
Investors: Asia Pacific Capital Company
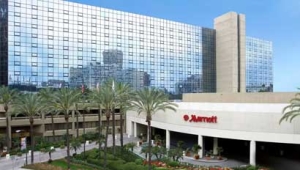
Downtown Los Angeles Marriott Hotel
333 South Figueroa Street
The Coil Mixed-Use Development
Broad Ripple Village
Indianapolis, Indiana
Baize Engineering Corp, an affiliate of Brookhurst Development, is providing engineering design services for the new 151 high-end luxury apartment and mixed-use project in the heart of the vibrant, eclectic Broad Ripple Village in Indianapolis. This marquee project will create an iconic gateway into the Broad Ripple Village. Residents will have the added luxury of immediate access to the new 33,500 square foot specialty grocery store anchoring the site. The project also includes a parking garage for Coil residents and customers of the grocery. The Coil apartments and specialty grocery store are expected to open in 2016.
Project Size: 347,000 Gross Square Feet; 34,000 S.F. – Specialty Retail
Residential: 151 Luxury Apartment Units
Investor Browning Investments
Architect: Browning Day Mullins Dierdorf
Contractor: Midwest Constructors, LLC
Completion: 2016
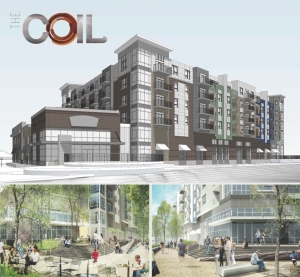
Browning Day Mullins Dierdorf Architects
Vision for the New Coil Mixed-Use Complex
