Civic, Administrative & Cultural Projects
Orange County Civic Center
Santa Ana, California
Upon their release of a request for proposal, Orange County, California received twenty responses from the nation’s top developers for a public-private partnership (DBFOM) delivery to finance, develop and manage their new County Civic Center. Of this large group of established bidders, BDC and its team, which included the world-renowned architectural firm NBBJ and international construction company, Skanska USA, were selected to submit a final response for the Civic Center. Our project will feature a 150,000 square foot iconic state-of-the-art civic center that will become the hub civic activity in the region, a world-class development comparable to major centers of government around the globe. The project will include approximately 600,000 square feet of parking; pedestrian connectivity to the surrounding county, state and federal buildings; and a Platinum LEED sustainable design. The project is on temporary hold until local environmental work as well as internal resolutions are concluded.
Project Scope: 150,000 GSF; 600,000 GSF of Parking
Facility Lease: 30 years
Project Budget: Under Review
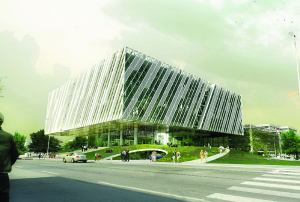
The vision of Award-Winning NBBJ
for the new Orange County Civic Center
Sacramento Dept. of Human Assistance HQ
Sacramento, California
The new 110,000 square foot DHA Services Facility for Sacramento is a consolidation of multiple agency locations. Brookhurst used a proprietary lease structure that would assure maximum A-87/2 CFR Part 200 federal reimbursement for the lease. The County’s selection of Brookhurst was through a public solicitation for proposals and was the culmination of a three year effort by Brookhurst in securing the optimal site and financing for the County.
The Brookhurst team includes the renowned architectural firm Nacht & Lewis Architects. Brookhurst has partnered with the Ben Ali Shriners, who presently own the site.
Project Scope: 110,000 S.F.
Master Lease: 25 years
Project Budget: $30 million
Estimated Completion: 2011
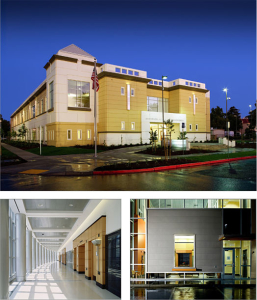
The Award-Winning Nacht & Lewis Architects
will model the new Sacramento DHA
Facility after their Merced County
Courthouse featured above.
Yolo County Child-Adult Services Facility
Woodland, California
The new 50,000 square-foot Yolo County Child-Adult Services Facility will promote family stability and reunification. The facility will provide space for such important programs as parenting classes and workshops, child care and abuse counseling. The design concepts include an attractive yet tranquil setting that embraces its residential context while featuring state-of-the-art renewable energy systems. The Brookhurst team, which includes DPR Construction, Nacht & Lewis Architects, Stone & Youngberg and Kutak Rock, competed against eight other development teams. The Brookhurst team was selected because of its sensitivity to programming needs as well as its unique low-cost financing model. The project is presently awaiting approval by the Board of Supervisors to proceed.
Project Scope: 50,000 Square Feet
Ground Lease: 20 Years
Master Lease: 20 years
Project Budget: $12 million
Estimated Completion: 2013
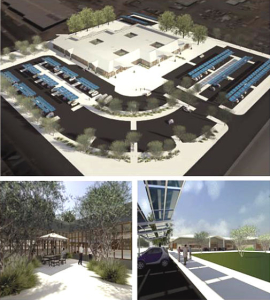
Proposed New Child-Adult Services Facility
Nacht & Lewis Architects
CityWay YMCA
Indianapolis, Indiana
Baize Engineering Corp (BDC affiliated enterprise) provided engineering and design services to the recently opened $24 million, 87,000 square-foot CityWay YMCA in downtown Indianapolis. Able to accommodate 15,000 members, the new YMCA features a four-lane, 25-yard lap pool adjacent to a zero-depth entry, warm-water pool with large Jacuzzi. Floor-to-ceiling windows providing a view of the sidewalk outside frame one wall of a yoga studio with an exterior sitting area in front of a glass-front fireplace. There is also a three full-size basketball gymnasiums, with a 0.1-mile running track above, affording sweeping views of the city skyline on many sides. Upstairs, a spacious open area houses the health and wellness facility. 13,000 square feet on the Northeastside of the building houses medical offices for Franciscan St. Francis Health.
Project Scope: 87,000 Square Feet
Project Budget: $24 million
General Contractor: Shield Sexton Construction
Architect: Browning Day Mullins Dierdorf Achitects
Completion: 2015
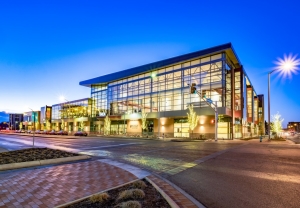
New CityWay YMCA
National Museum – United States Air Force
Dayton, Ohio
Baize Engineering Corp (BDC affiliated enterprise) provided engineering and design services to the recently opened $45 million, 224,000 square foot expansion of the National Museum for the United States Air Force at the Wright-Patterson Air Force Base in Dayton, Ohio. The NMUSAF, which is the official museum for the United States Air Force, has one of the world’s largest aviation collections with more than 360 aircraft and missiles on display.
Project Scope: 231,000 square feet expansion
Project Budget: $45 million
General Contractor: Turner Construction Inc.
Architect: BRPH Architects
Project Oversight: U.S. Army Corp of Engineers
Completion: 2016
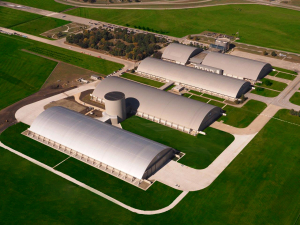
National Museum for the
United States Air Force
Fort Benjamin Harrison Army Reserve Center
Lawrence, Indiana
Baize Engineering Corp (BDC affiliated enterprise) provided engineering and design services to the recently opened $48 million Fort Benjamin Harrison Army Reserve Center.
Project Scope: 224,000 square feet expansion
Project Budget: $48 million
General Contractor: Turner Construction Company
Architect: RSP Architects
Completion: 2015
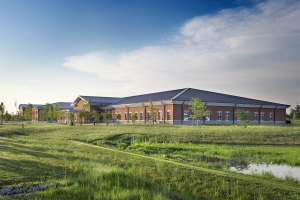
Fort Benjamin Harrison Army Reserve Center
Sacramento Kings NBA Arena
Sacramento, California
Brookhurst Development received state-wide attention when community leaders requested that we lead a P3/DBFOM team to finance, develop and operate the new NBA arena for the Sacramento Kings. The team BDC assembled included world-class international construction and design firms with financial backing from Citi Group. Our proposal was featured on the front page of the Sacramento Bee newspaper, whose Editorial Board opined that it offered the City the best and most comprehensive financial solution of all teams bidding.
Scope/Capacity: 20,000 seat arena
Project Budget: $575 million
General Contractor: Skanska USA
Architect: NBBJ
Local A&E: Nacht & Lewis Architects
Co-Developer: Hammes Development
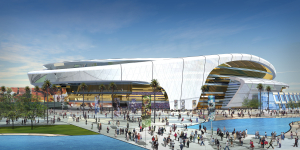
NBBJ’s Vision of the New
Sacramento Kings Arena
Aquatics Center
Elk Grove, California
BDC Government Advisory Services was contracted by senior administration of the City of Elk Grove to provide technical advisory services and assist in the solicitation, financing and development of a new $50 million aquatics complex that would include both a regional competitive swim center and a commercial water park. BDC provided advice as to optimal financing and operating structures, drafting of requests for proposals, review of submissions, interviewing selected bidders, and recommendations as to alternative approaches necessary for a successful outcome.
TESTIMONIALS (Click for full endorsement letter)
“Mr. Baize did a phenomenal job. He and his firm, Brookhurst Development, have earned my endorsement and recommendation”
– Mayor Gary Davis, City of Elk Grove
LPA and H2O Architects Selected
to Provide the Vision for the new
Elk Grove Aquatics Complex
