Higher Education Projects
P3 Development – Extended Learning Complex
California State University
San Marcos, California
The new $81 million Extended Learning Building complex represents a new paradigm in P3 projects. Never before has there been the creation of a partnership between public and private partners wherein both mutually fund, own and operate a P3 facility into perpetuity. Built on privately-owned land, this new facility will not only be the largest academic building at Cal State San Marcos, but the first major P3 academic building in the 170-year history of the 23-university California State University system — the largest university system in America. This project is extraordinary in that it is expanding the boundaries of the land-locked campus, merging it into the vibrant urban village of North City. North City and CSU San Marcos will both figuratively and literally embrace each other through a developer-funded pedestrian bridge that connects the second level of the building with the campus, as well as a jointly owned parking structure. Retail and restaurants owned and operated by the private partner comprising the ground floor will further strengthen the bond between the campus and North City. And through private-sector efficiencies with full risk transference to the developer, construction costs per square foot are 85% of costs for facilities of comparable scope and quality elsewhere within the CSU system, all while meeting an accelerated schedule.
Total Cost $82,000,000
Project Scope
Academic/Instructional Space: 120,000 s.f.
Retail Space: 15,000 s.f.
Parking: 6-levels; 709 spaces
Pedestrian Bridge
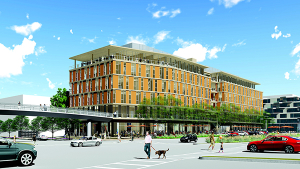
CSUSM Extended Learning P3 Project
South Elevation Showing Pedestrian Bridge
CSUSM
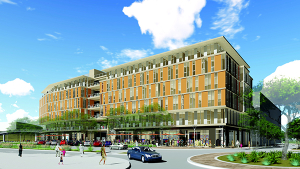
CSUSM Extended Learning P3 Project
North Elevation
McGeorge School of Law Student Housing
Sacramento, California
The new student housing project for the prestigious McGeorge School of Law will feature large single and double occupancy suites that cater to the needs and lifestyle of law students. This project is being designed by the award-winning firm Fisher-Friedman & Associates and will ultimately feature close to 200 new beds for the campus. The LEED certified design will incorporate contemporary student housing concepts employing such sustainability methodologies as photovoltaic-capable energy systems. The housing project was designed to fit in with the context of the surrounding campus maximizing the vistas over the adjacent landscaped park settings.
The Brookhurst Development team, which was composed of FFA, Clark & Sullivan Construction, Kutak Rock and Stone & Youngberg, was selected over numerous nationally recognized student housing development firms in a highly competitive bid process. The project was awarded to Brookhurst under an exclusive development contract in 2009.
Project Scope: Approx. 200 beds
Ground Lease: 25 Years
Master Lease: 25 years
Project Budget: $15 million
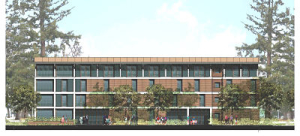
North Elevation – New Student Housing
McGeorge School of Law
Fisher-Friedman Architects
Riverview Student Housing
California State University
Sacramento, California
The proposed Riverview Student Housing Project is part of the campus master plan adopted by the California State University, Sacramento that will ultimately provide up to 5,000 new beds for students attending the university. Brookhurst Development Corp assembled a team composed of the two of the largest and best recognized construction companies in the Sacramento area in addition to the award winning architectural firm of MVE & Partners to design, finance and construct a state-of-the-art student housing complex located on university land. The Brookhurst Development Team was selected over numerous nationally recognized student housing development firms in this highly competitive bid process.
Our submitted design creates an urban environment that fosters relationships and enriches the quality of student life. Through thoughtful urban design that expresses a diversity of communal spaces, our team provided physical settings intended to enhance student life by providing a rich social and educational environment outside the classroom.
Project Scope: Approx. 2,000 beds, Phase 1
Ground Lease: 40 Years
Project Budget: $180 million
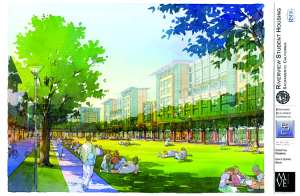
Architectural Rendering of
Riverview Student Housing
MVE Architects
TESTIMONIAL LETTERS – CSU Sacramento (Click for full endorsement letters)
“Mr. Baize [CEO BDC] led a successful team in a proposal to develop a $250 million student-housing project…their expertise in financing public facilities, particularly student housing for public universities, which include statistics on student housing and “off balance sheet”issues, was instrumental in the development of this project.”
– Matthew Altier, Vice President of Capital Funding, CSU – Sacramento
“As an educator, Director-at-Large for the California School Board Association and elected political official, I am entrusted to protect the welfare of our community while furthering its mission to provide quality education. It is with pleasure and without hesitation that I endorse the financing, development and construction expertise of Mr.Baize and Brookhurst Development.”
– Dr. Susan Heredia, Professor, CSU – Sacramento
University of the Pacific Student Housing
Stockton, California
The University of the Pacific is a premier university that ranks among the top privately owned universities in the nation. This new student housing project for their main Stockton campus will be a multi-phased development that will ultimately result in 864 new beds. The LEED certified design will incorporate contemporary student housing concepts employing such sustainability methodologies as photovoltaic-capable energy systems.
The Brookhurst Development team, which was composed of FFA, Clark & Sullivan Construction, Kutak Rock and Stone & Youngberg, was selected over numerous nationally recognized student housing development firms in a highly competitive bid process. The project was awarded to Brookhurst under an exclusive development contract in 2009.
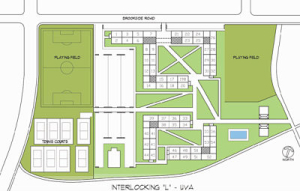
Project Scope: Approx. 800 beds
Ground Lease: 25 Years
Master Lease: 25 years
Phase 1 Budget: $26 million
Total Project Budget: $90 million

North Elevation – New Student Housing
University of the Pacific
Fisher-Friedman Architects
Ohlone Community College Parking Facility
& Renewable Energy System
Fremont, California
Ohlone Community College of Fremont, California has embarked on an aggressive and exciting plan to provide the community with needed multi-use redevelopment of its historic Mission Boulevard while concurrently meeting the future parking needs of both this new development and the College. In response to a publicly issued Request for Qualifications, five development teams competed to meet this challenge. After multiple interviews and an extensive selection process, the Board of Trustees approved the selection of the Brookhurst Development team with the following recommendation from the President:
“Brookhurst Development presented the best overall package of financing options, the most flexible partnership participation, and the most experienced team to study, plan, design, construct, and manage the project.”
– Dr. Douglas M. Treadway, President, Ohlone Community College District – Board of Trustee Presentation
The first phase of the project is to include the financing and development of an aesthetically pleasing, multi-tiered parking facility that embraces the historic Mission District of Fremont. This parking structure will also feature an advanced energy system with an array of photovoltaic solar panels that will provide the College clean renewable energy as well as covered parking for the top deck of the parking structure.
Project: Lease Lease-Back Development
Services Provided: Financial Feasibility, Financing, Design and Construction
Contractor: DPR Construction
Architect: Watry Design, Inc.
Date of Services: 2008 – 2009
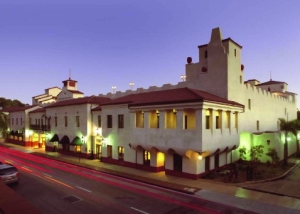
“Granada” – Mission District Parking Design
Watry Design, Inc.
